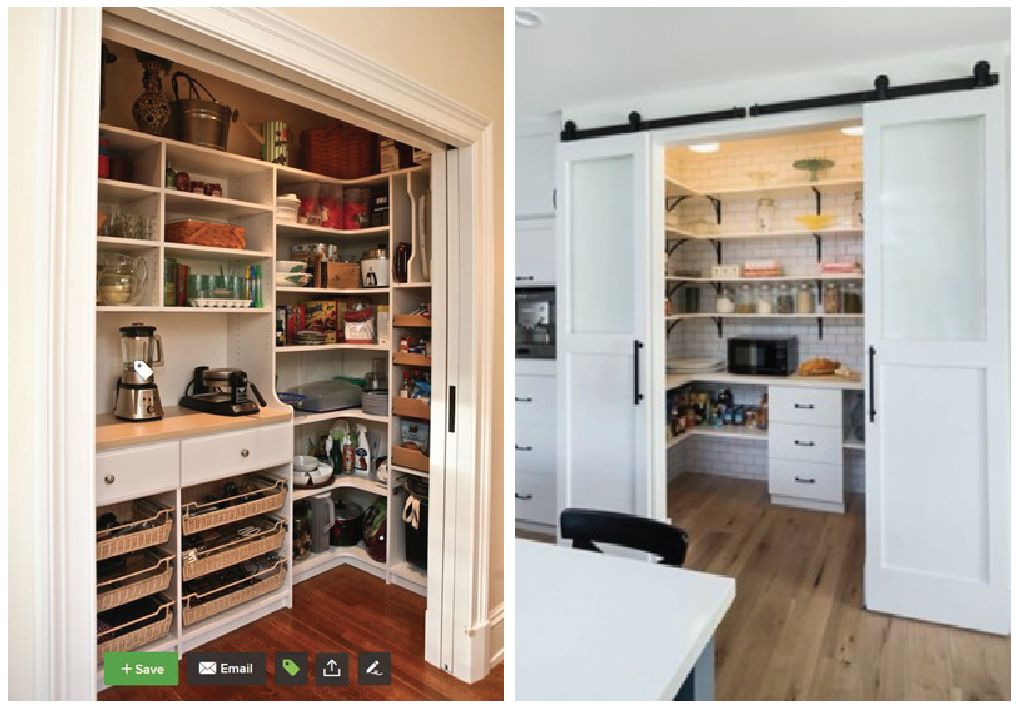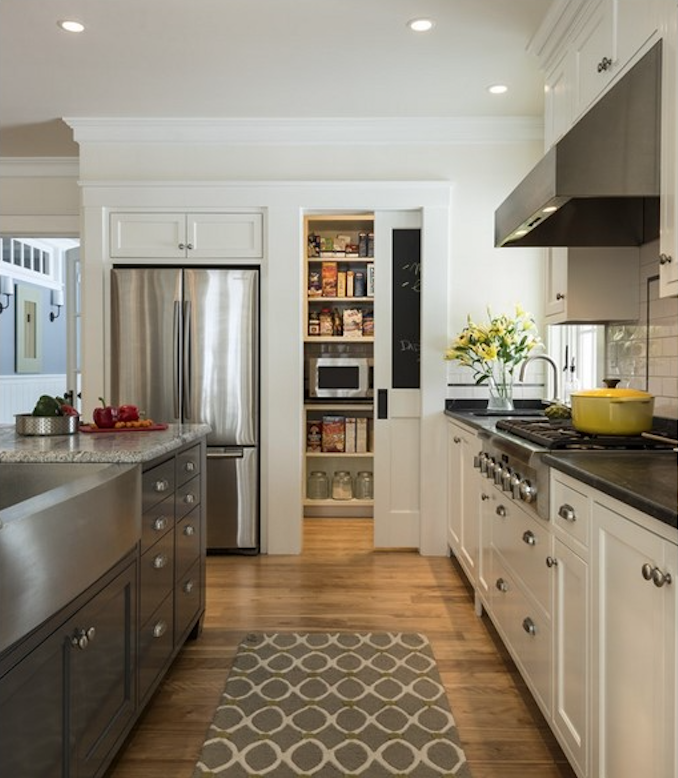With so much happening in this integral space, we began the kitchen design process by analyzing what we like about our current kitchen - and, of course, what we would prefer to change.
We came up with the following "must haves":
1. A countertop free of small appliances
2. A semi-open concept
3. An island with seating
4. A "right-size" kitchen - not too big, not too small...just right
In order to declutter the countertops, we decided on a closet or pantry with its own surface area and plenty of electrical outlets. We found inspiration on both Houzz and Pinterest - particularly from the following images:
houzz source: Marie Newton, Closets Redefined | Pintrest source: article from Town and Country Living
The actual location of this pantry was not as easily decided. It was the focus of the floorplan for many weeks until we came upon this images from Houzz:
houzz source: Whitten Architects
The kitchen layout accomplished all four of our goals. Of course, there is always some customization for personal preferences, so you will note there are a few differences. The most notable change being we only need one sink and prefer it on the perimeter wall instead of in the island.
While the specifics of the kitchen are still being worked out, along with the detailed cabinet plan, this is the ideal layout that includes our "must haves" outlined above.
1. A countertop free of small appliances - The pantry offers a place for them.
2. A semi-open concept - The combination of the pantry and the refrigerator allow for some separation between the dining room, and it is around the corner from the family room.
3. An island with seating - There is an island with seating for three.
4. A "right-size" kitchen - It is all in a relatively efficient space.
While we cannot wait to get in there and start cooking, there is still much to be determined before it can even be built. More to come! In the meantime, below are some construction updates. Enjoy the holiday season close to your loved ones.
Here's to a great 2018 to you and yours. Cheers!
The garage is filled in.
Insulation and waterproofing on the foundation walls.
A view of the back.
Enjoying construction site visits.










