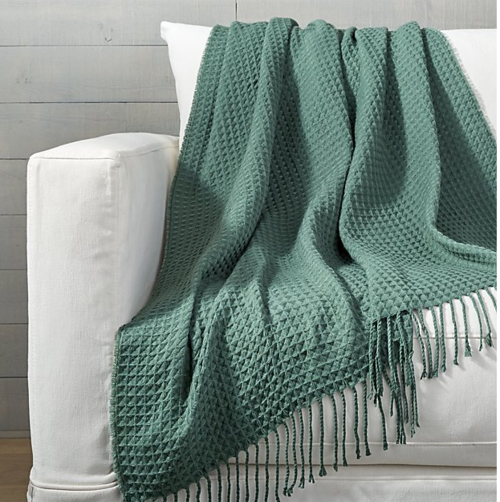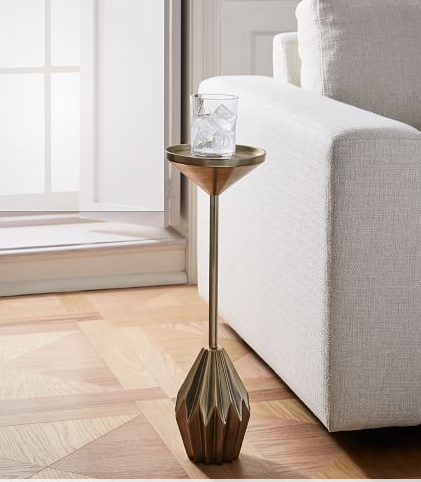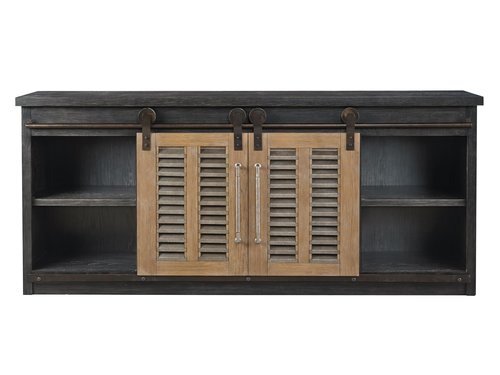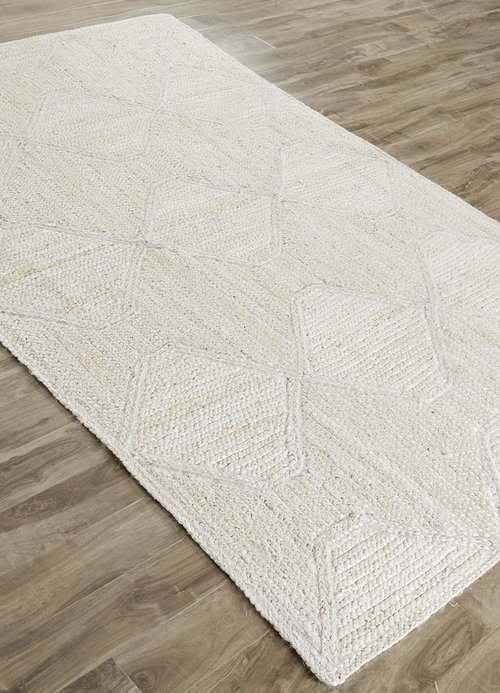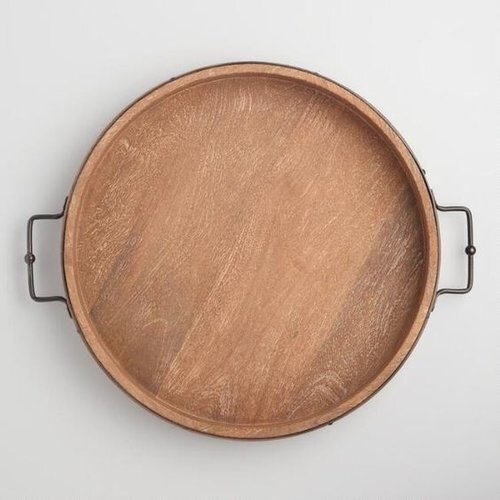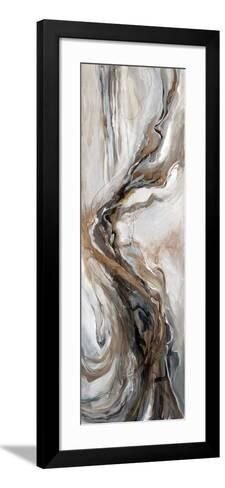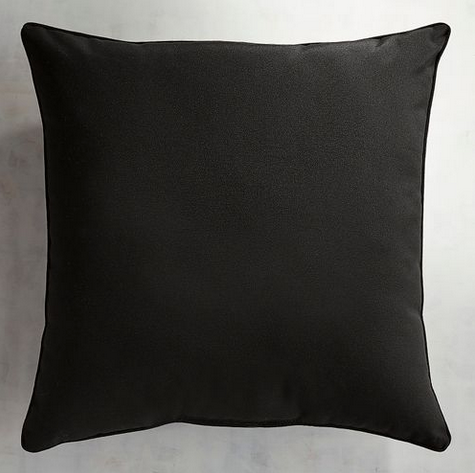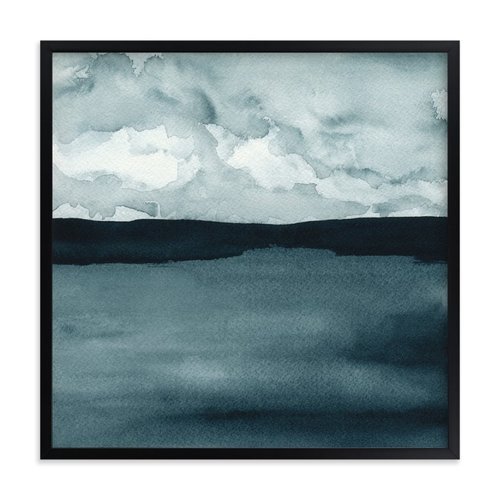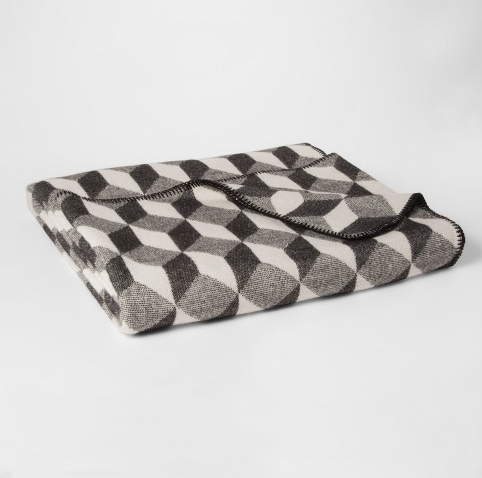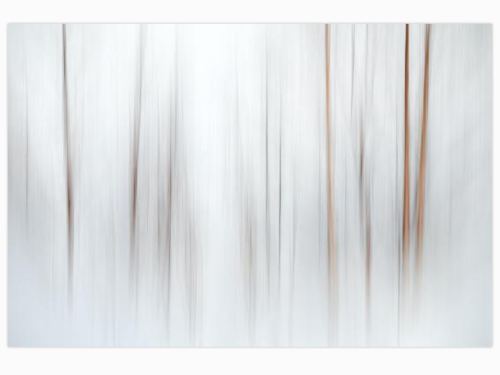Thank you to all of our readers that have sent in questions wondering…WHERE DO YOU SHOP? This is a series of posts listing many of the purchases broken up by room. We started with the master bedroom and bathroom and now we’re moving on to the living room.
At the bottom of the post are images of some of the items you see in the pictures. Just click on the image to learn more about each product. We hope our design ideas inspire your purchases. Happy Shopping!
Similar products are listed if products are no longer available. See disclaimer for information about affiliate links.
With no formal and informal living space, we wanted this room to feel inviting and relaxed, but, in a tailored way. All of the upholstered pieces are from Rowe Furniture and feature custom fabrics in neutral colors with subtle textures. The ottoman has a black and white hounds tooth pattern. The side table is from Wayfair and came unfinished so that we could stain it to match the kitchen island. A cute Art Deco style drink table in gold serves its purpose without taking up too much space.
The paint color we used on the walls throughout the main areas is called First Star. It’s light and bright, but still has some contrast with the white trim. The trim color is called High Reflective White. The barn doors are painted Black Magic. All paint colors are by Sherwin Williams.
The wood flooring throughout the first floor is 3/4” thick solid red oak by Lauzon and it’s provided by H&R Carpets & Flooring. This post has a video that describes the wonderful air filtering benefits to this smart floor. Almost two years later, we couldn’t be happier with this choice!









