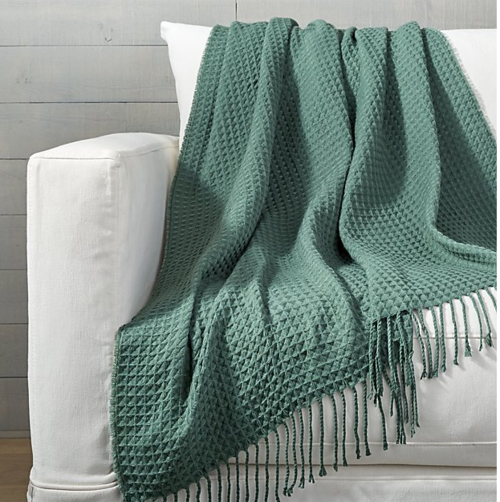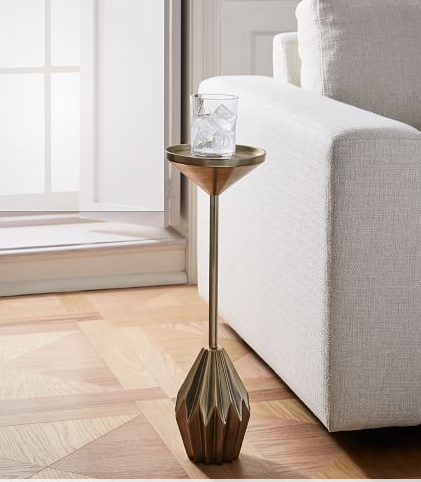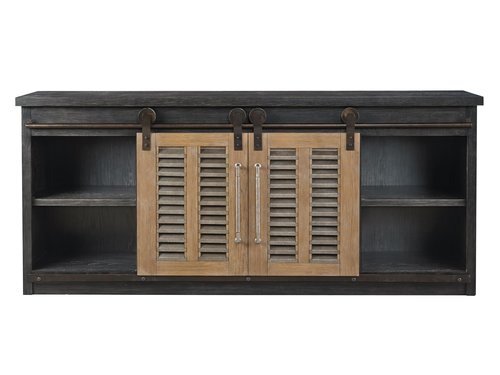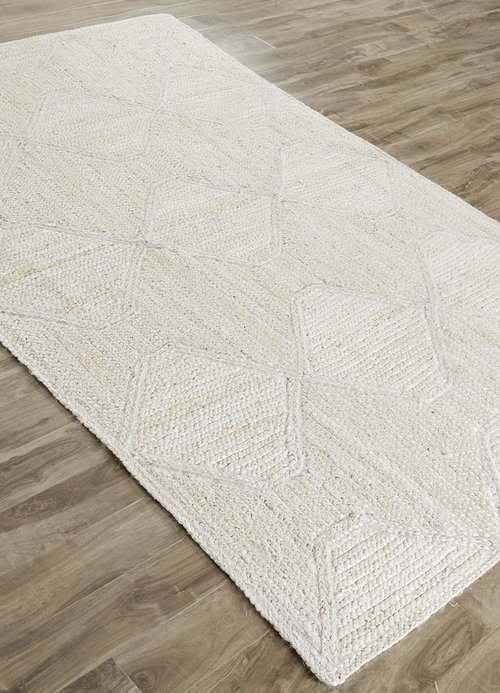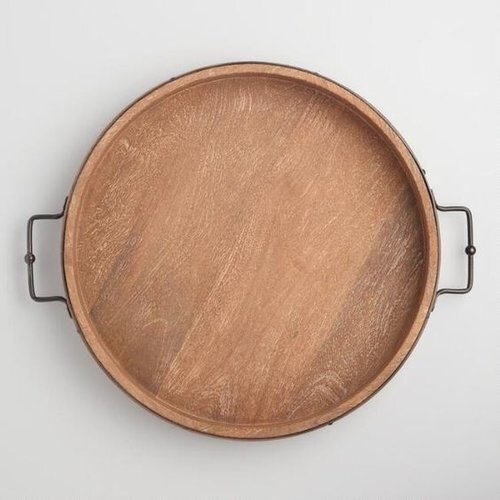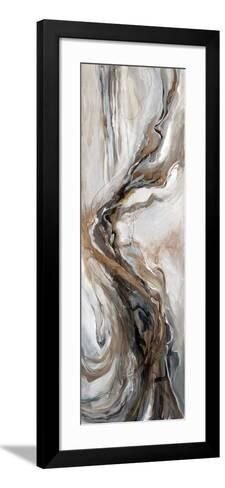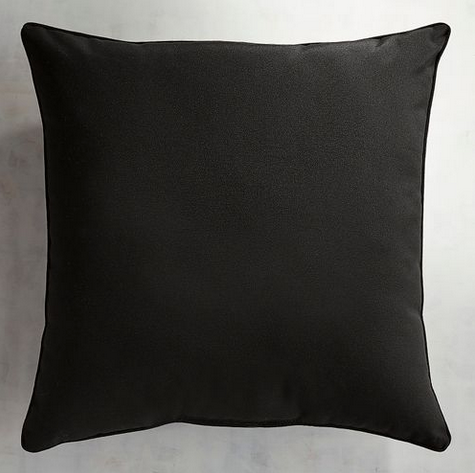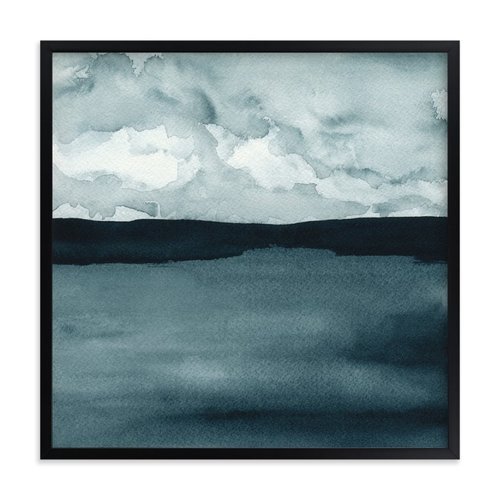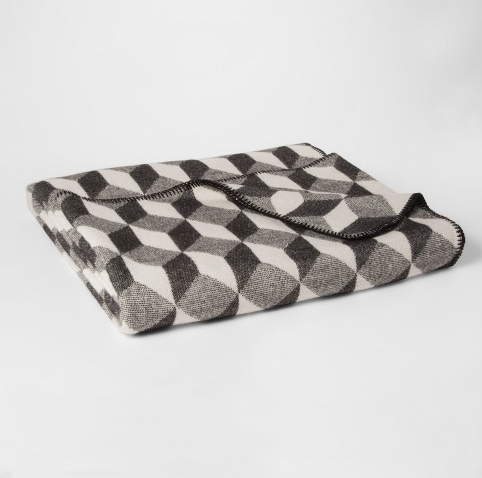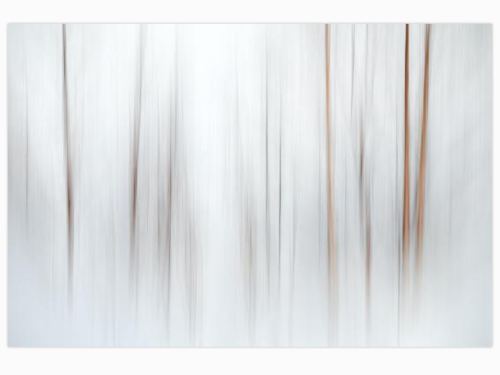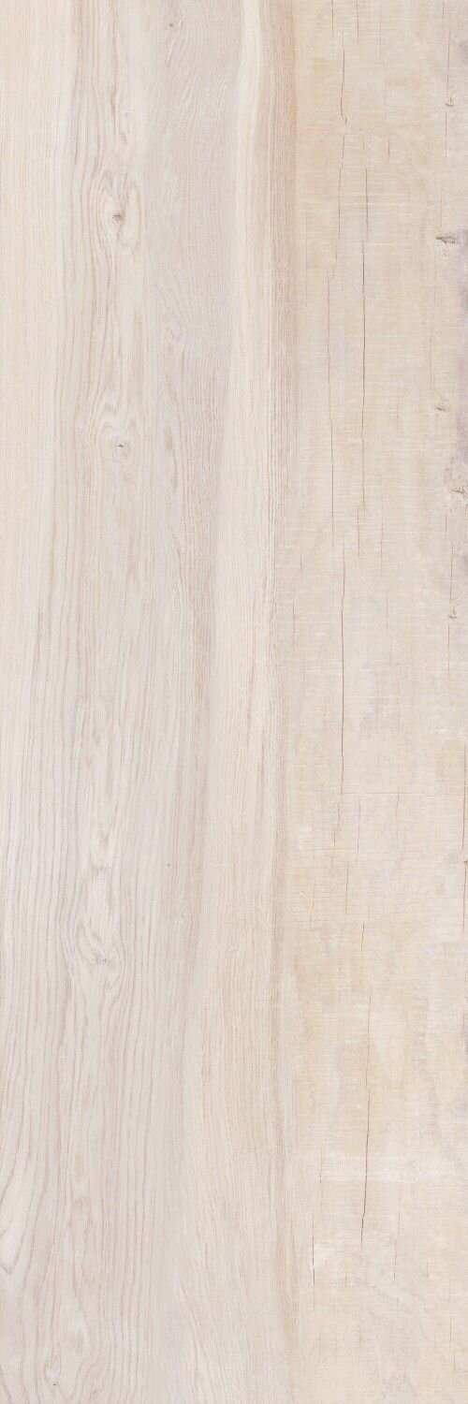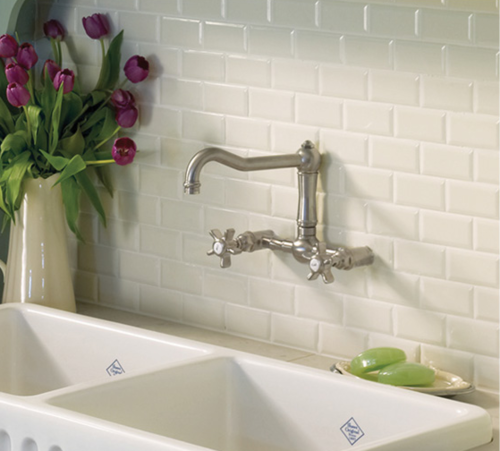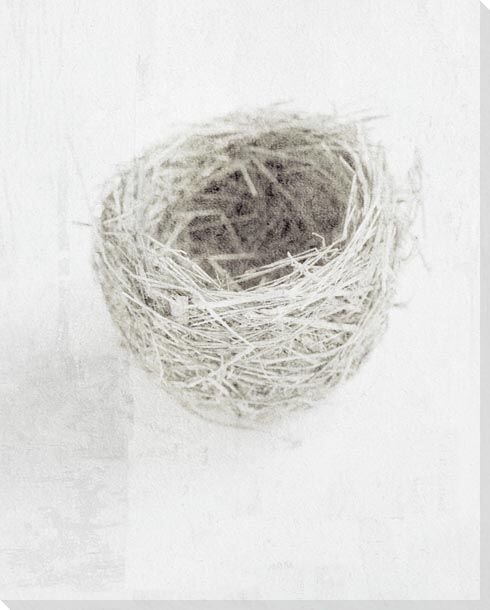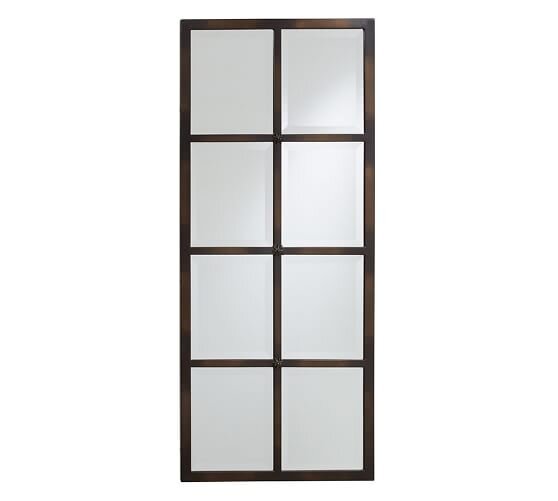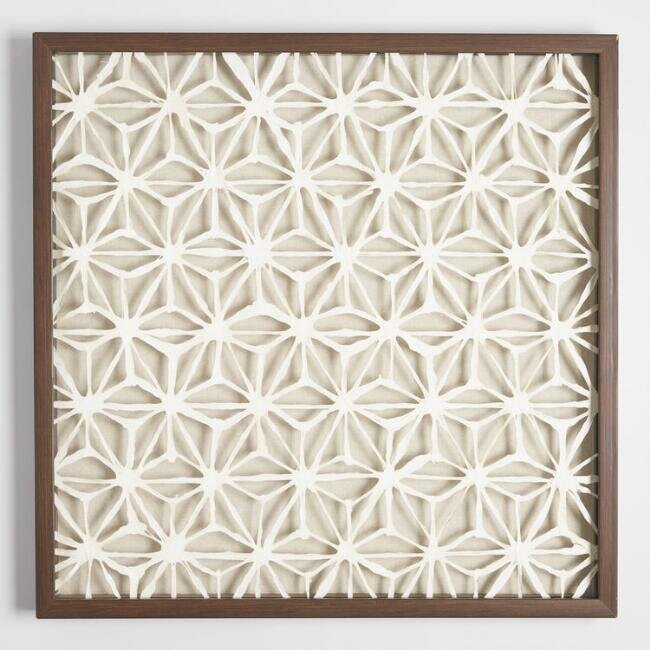The dining room is a space where stories are shared, memories are made, and meals are savored. It’s also a room where design can truly shine, balancing functionality with aesthetic appeal. Along with living room and foyer updates, I recently did a refresh of our dining room, blending traditional elements with contemporary touches to create a space that feels timeless yet new.
Beneath the dining table, I laid down a new rug that exudes vintage charm. Its intricate pattern and muted tones complement the room’s existing features while adding a layer of warmth and texture. This rug ties the space together, providing a foundation that feels both grounded and sophisticated.
To update the seating, I chose upholstered dining chairs in a rich, dark green. The color adds depth and a touch of nature-inspired elegance to the room. These chairs are as comfortable as they are stylish, encouraging long conversations and leisurely dinners.
The centerpiece of the update is a new light fixture. Its traditional lines bring a sense of elegance, while its clean design ensures it doesn’t feel overly ornate. This fixture not only enhances the room’s ambiance but also serves as a focal point, drawing the eye upward and creating a sense of intimacy during meals.
The beadboard wall behind the built-in shelves provided the perfect backdrop for a refreshed display of accessories. I curated a collection of items that reflect my personal style, from ceramic vases to vintage books and travel photos. This mix of textures and shapes adds visual interest while keeping the overall look cohesive.
Finally, connecting all of these spaces is our staircase. I made a few changes here with updated art and lighting.
With these updates, our dining room has become a space that perfectly balances tradition and modernity. Every element was chosen to enhance the room’s functionality and beauty, creating an environment where meals feel special and moments are cherished. Whether hosting a dinner party or enjoying a quiet family meal, this updated dining room is a space that brings joy and connection.
If you’re thinking about refreshing your dining room, consider starting with a statement piece or a new color palette. Small changes can make a big difference, turning your dining space into a room you’ll love to use.
























