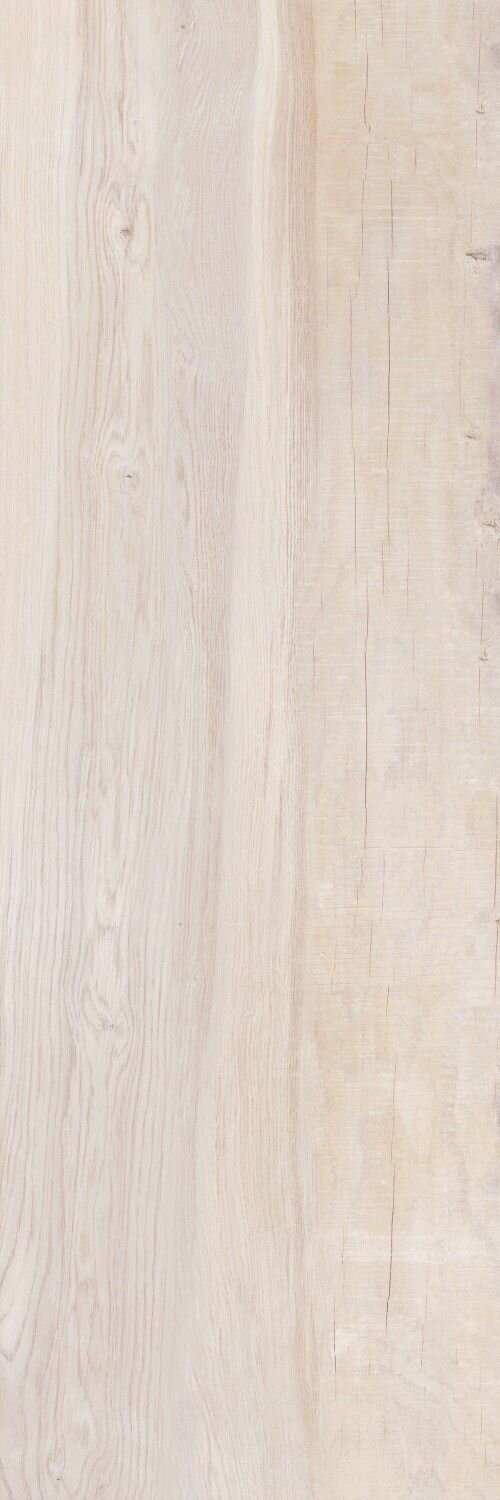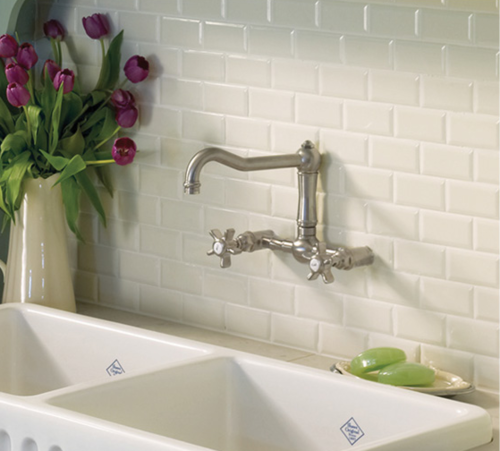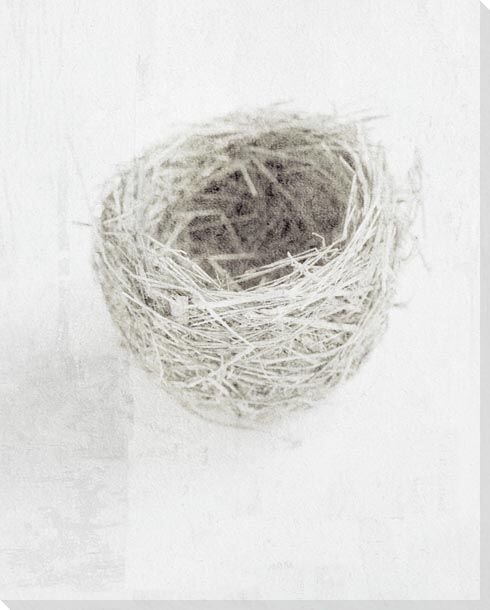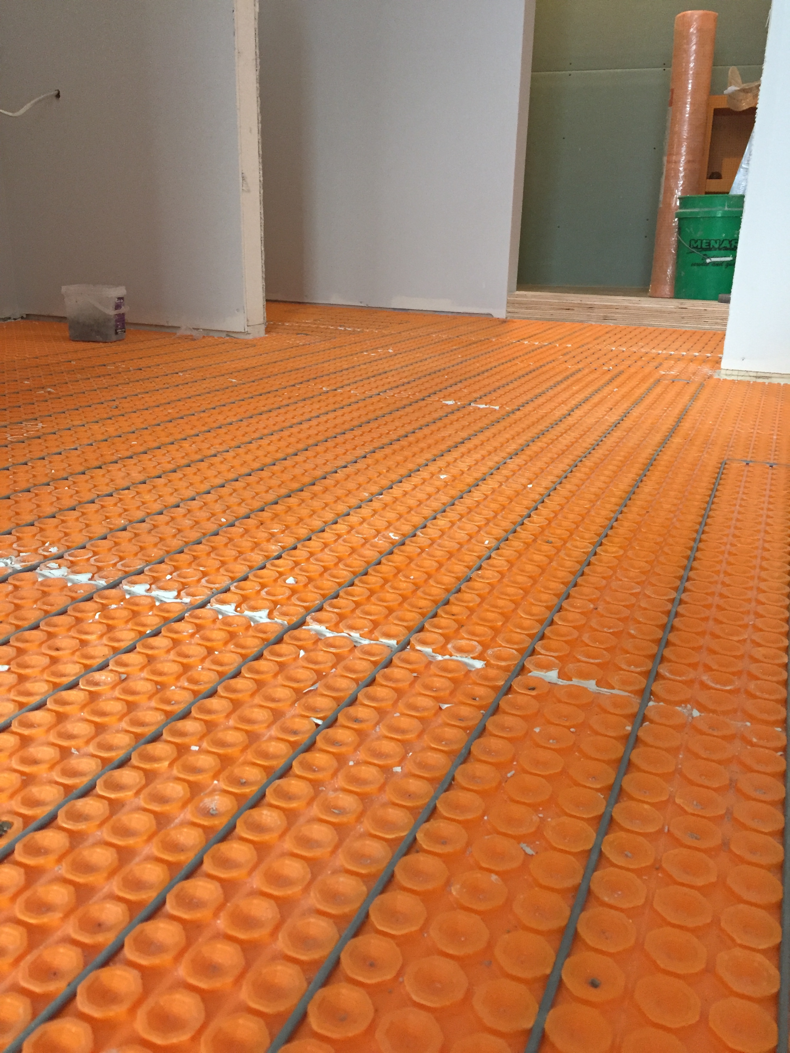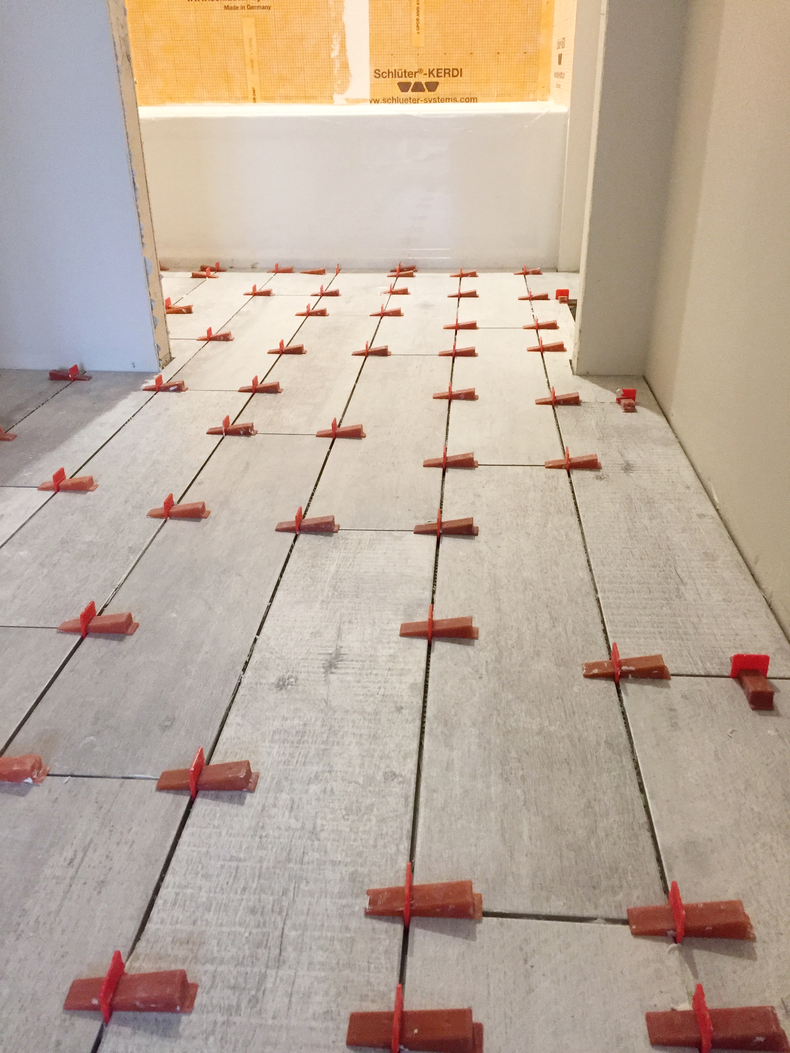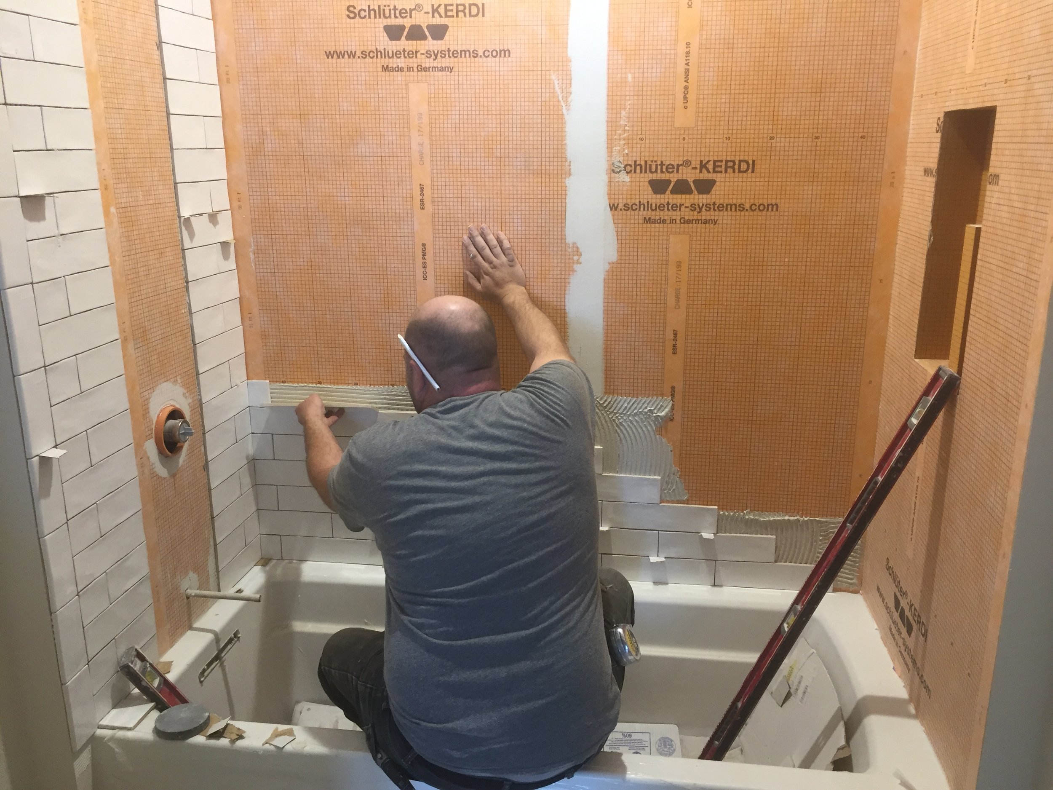Thank you to all of our readers that have sent in questions wondering…WHERE DO YOU SHOP? This is a series of posts listing many of the purchases broken up by room. We started with the master bedroom and now we’re moving next door to the master bathroom.
At the bottom of the post are images of some of the items you see in the pictures. Just click on the image to learn more about each product. We hope our design ideas inspire your purchases. Happy Shopping!
Similar products are listed if products are no longer available. See disclaimer for information about affiliate links.
The most frequent question I get is, where did you buy your mirrors from? Here’s the link. The round shape softens things up and the black metal frame adds a nice modern touch. The vanity was custom made out of hickory wood and was stained to match the wood floor in our master bedroom. The engineered quartz countertop is a pattern called Torquay by Cambria. The floor tile is porcelain and the wall tile is marble in a hexagon shape. Both tiles were provided by H&R Carpets & Flooring. The light fixtures are another one of my favorites and can be found here. The faucet is beautiful, but it was chosen MOSTLY for functional reasons. We like that is is a single handle and we LOVE that it has touch technology. This makes our routine more efficient and keeps water drips to a minimum on the countertop.
This built-in cabinet has loads of storage for linens, lotions, and potions. The cup pulls on the drawers are a reference to the farmhouse style we enjoy, but have low contrast with the stain on the cabinet for a subtle effect. We ordered the upper cabinet doors without the glass. The cabinet maker prepped them and the glass was antiqued and installed by a local glass company. The knobs on our interior doors can be found here. Also, not pictured is our custom tile shower by H&R Carpets & Flooring. Instead of adding a built-in bench, we chose to include a piece of furniture so that we had flexibility in how it gets used. For now, it’s used as a towel holder on the far end of the shower. The color is almost a perfect match to the tile in the floor.














