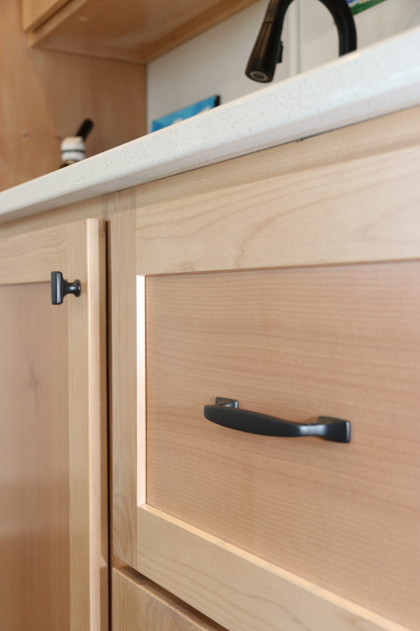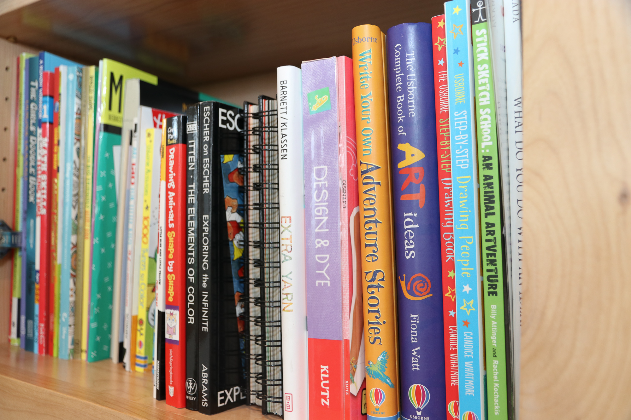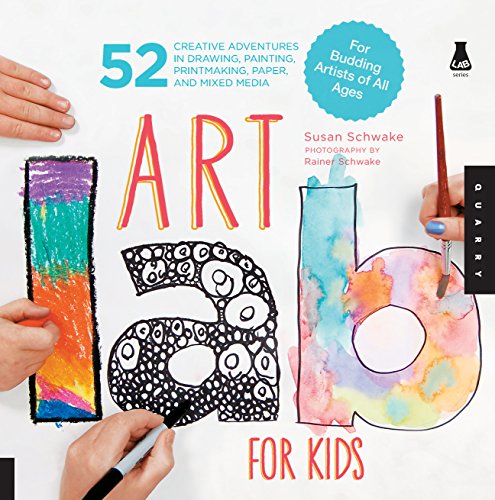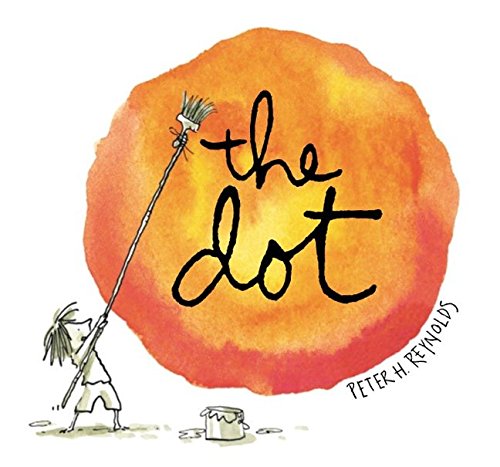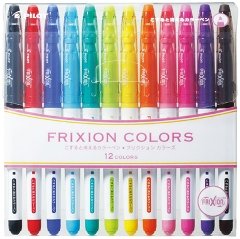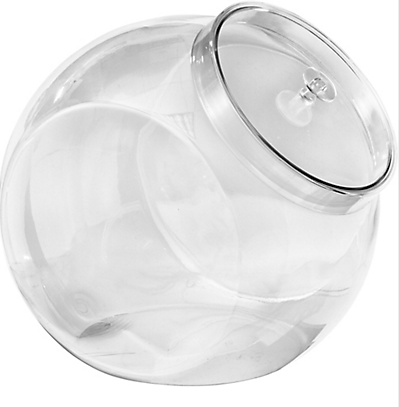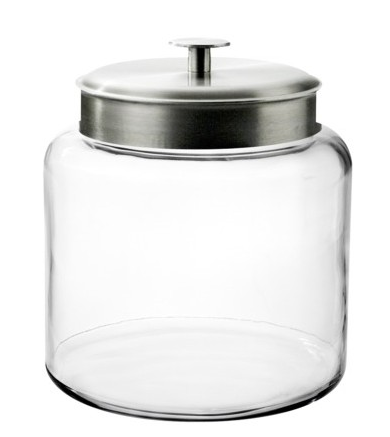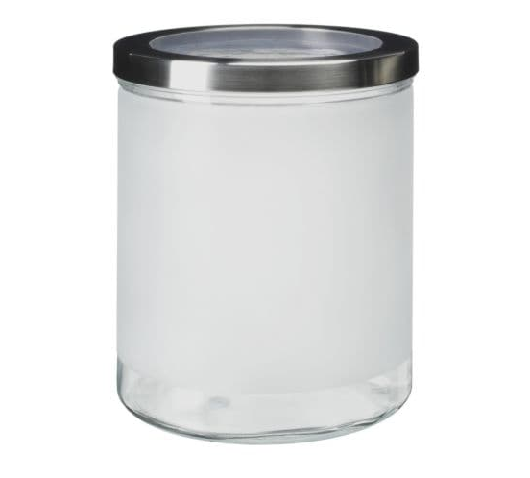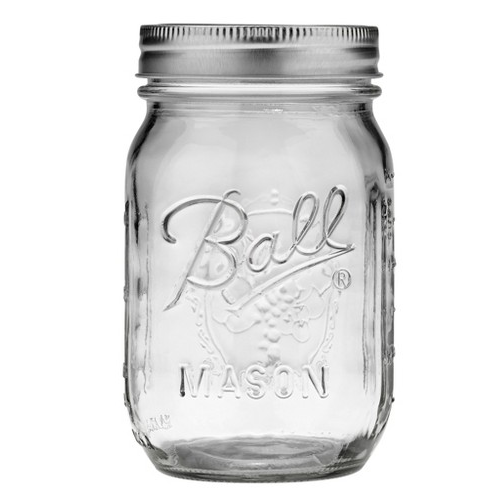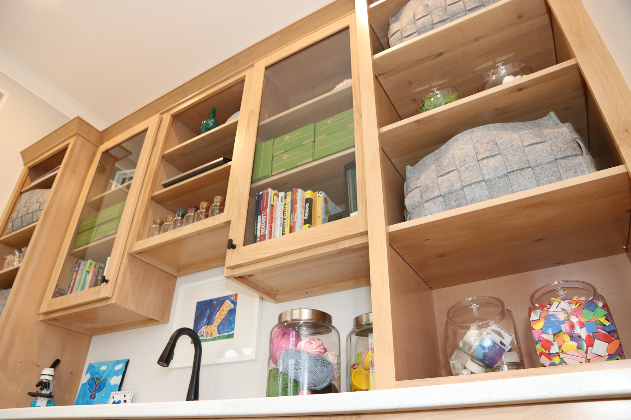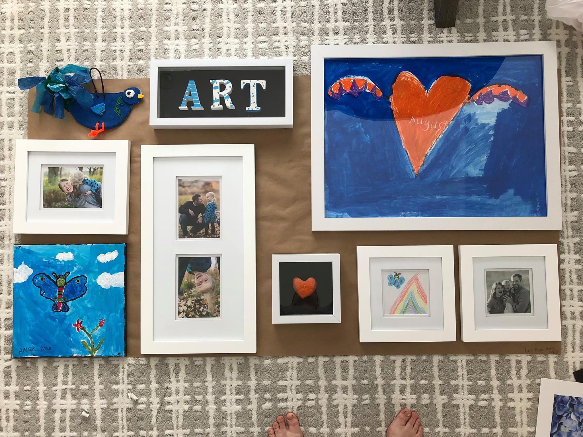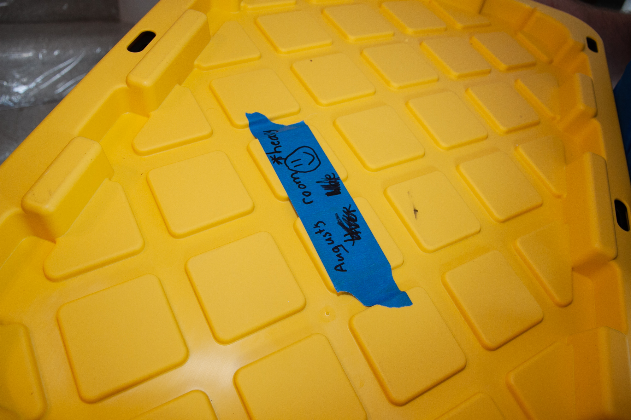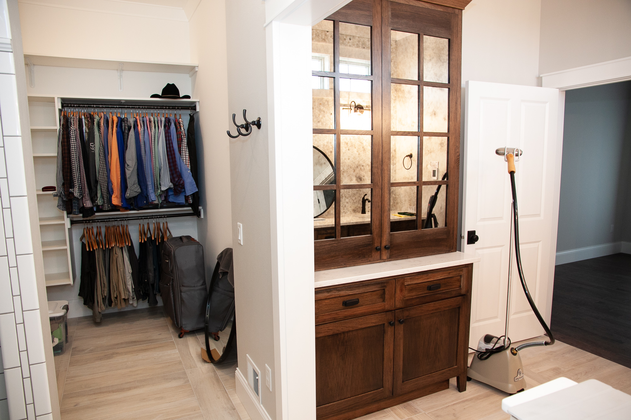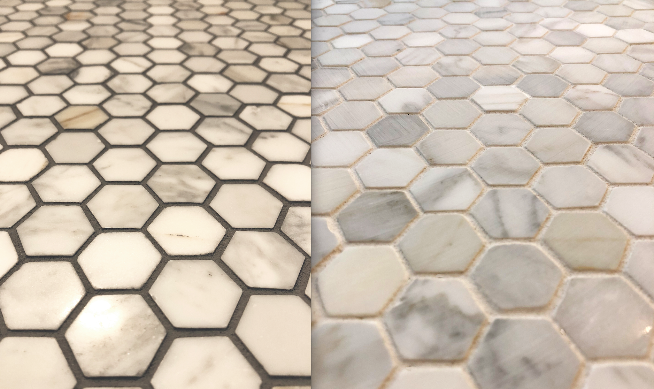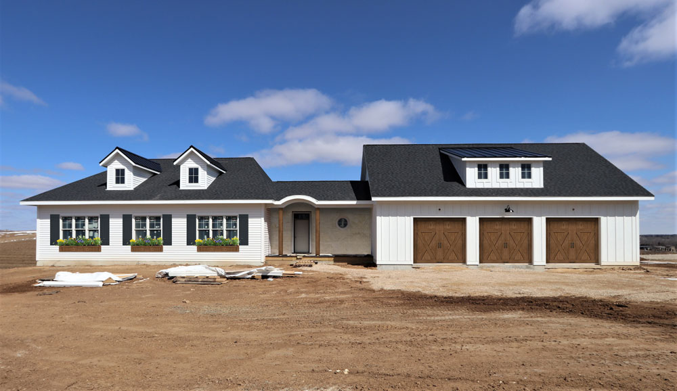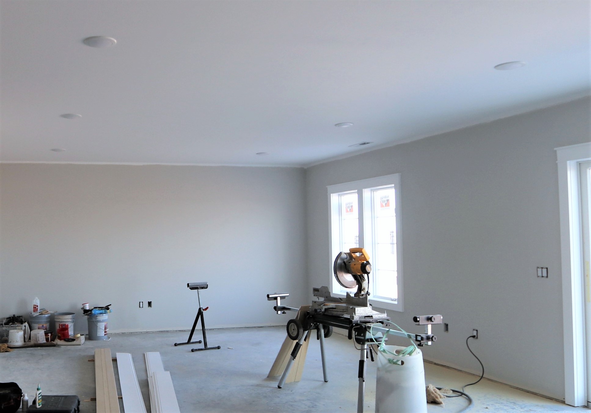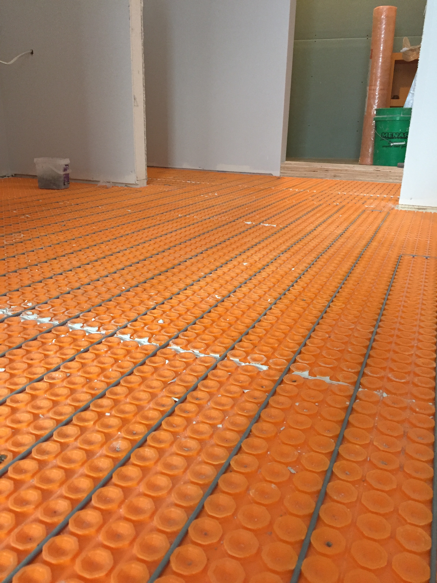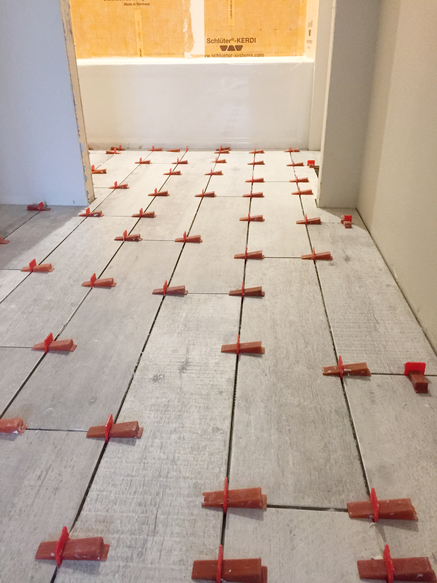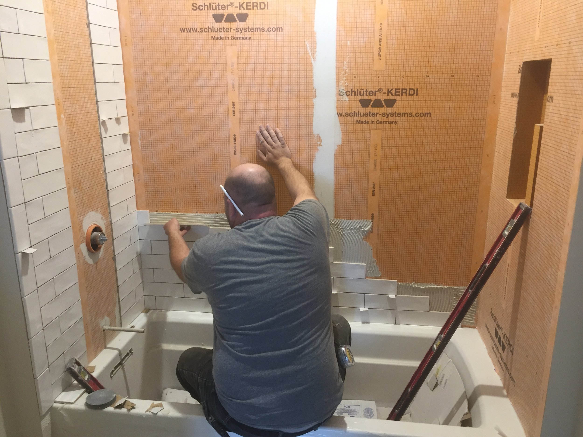This room is magical! The views are some of the best in the house with five windows offering West and North views. There have been so many originals created in this room already - even from our visiting guest artists!
some design tips that make this room super functional:
Tip #1
The proximity to our living space makes it a go-to spot for our daughter. If this room was hidden in the basement or near our bedrooms, we're confident it wouldn't get the same daily use.
Sliding doors separates the living room and art room
Tip #2
Drawers are the most efficient way to store most of the art supplies. You don't have to open a door and then pull something off a shelf. Just by pulling the drawer open, the items come to you for easy access.
The paint drawer
Tip #3
Offer inspiration! We loaded the shelves with activity and art books that can be used for inspiration. We love to bring our ipad in to use pinterst too!
A shelf of idea books
Some of our favorite art room books!
Tip #4
Store things in clear containers. Keep supplies as visible as possible. Use these glass jars and plastic candy jars to keep supplies organized and contained but also visible.
Glass jars are great for storage
Some of our favorite art supplies!
"Candy Jars" are great for storage too!
Great storage containers!
Tip #5
Having a sink in the art room has already saved us from making endless trips to the kitchen. It's nice to keep the kitchen sink paint-free too! Add a large roll of paper towels and you're good to go. Clean up is easy-peasy!
A small sink for clean up
Tip #6
Add comfortable seating. The casters make moving around easy. The warm fuzzy fabric is oh so comfy. And our daughter loves a swivel chair! We added this inexpensive rug to protect the wood floors from the casters (and from paint spills!)
Two chairs and a large work surface
Tip #7
Add open shelves. Now that you have original artwork - it needs to be on display! The open shelves also offers space for work in progress or things that need to dry. Our shelves are looking a little more cluttered than we'd like but we'll put that on a our future project list.
We dedicated a lot of square footage and dollars to this room and we're so happy with the results. August loves this room and so do we! This morning we talked about what the next projects is going to be. She's thinking of making a gnome or Minon out of model magic. So much fun!
For more art room ideas, check out our Pintrest folder.
Open shelves for displaying projects
And of course don't forget to add in some original artwork! (Posted earlier on Facebook)
Follow our art room board
I started a Pintrest board for the art room, make sure to visit it and get inspired!



